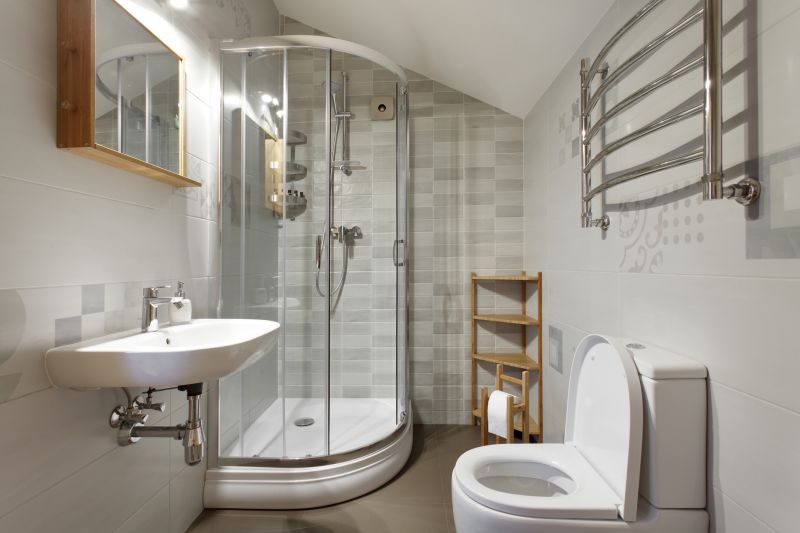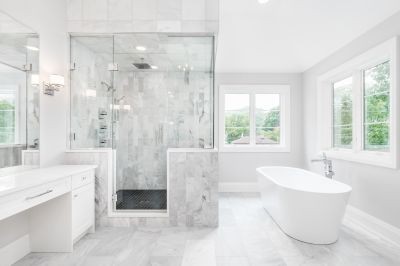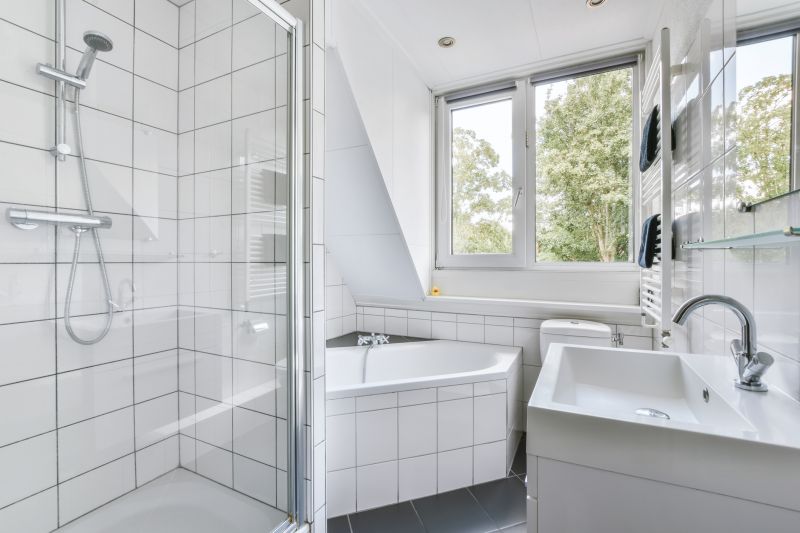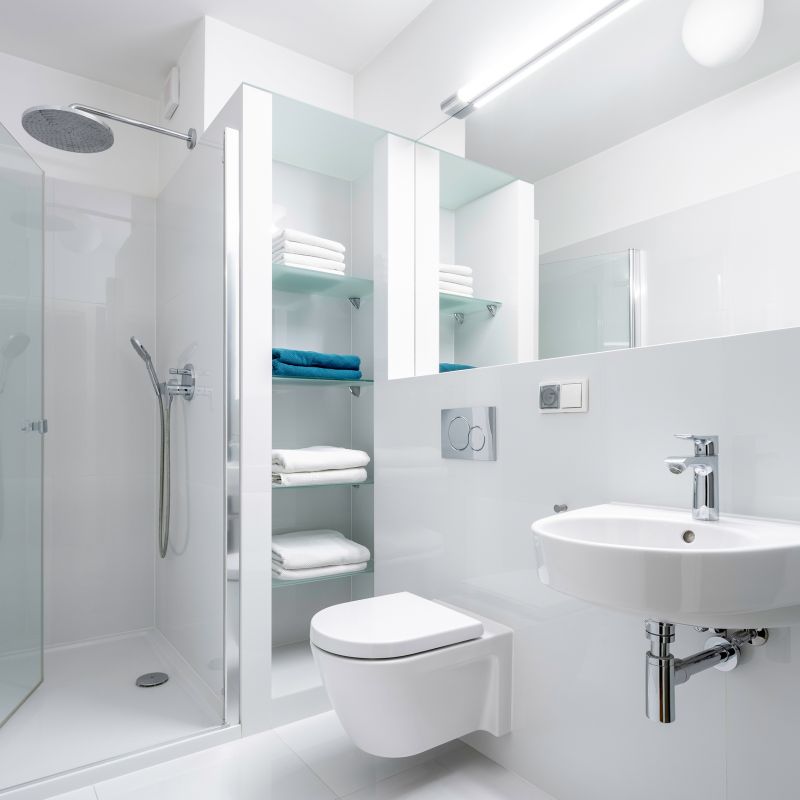Practical Shower Layouts for Small Bathroom Renovations
Designing a small bathroom shower requires careful planning to maximize space while maintaining functionality and style. Effective layouts can transform compact areas into comfortable and visually appealing spaces. The choice of layout influences not only the aesthetic but also the ease of movement and accessibility within the bathroom. Common configurations include corner showers, walk-in designs, and enclosed units, each suited to different spatial constraints and user preferences.
Corner showers utilize often underused space in small bathrooms, fitting neatly into a corner to free up room for other fixtures. These layouts can incorporate sliding or hinged doors, offering a sleek look while saving space.
Walk-in showers provide a barrier-free entry, making small bathrooms appear more open and accessible. They often feature frameless glass, which enhances the sense of space and light.

Efficient use of space can be achieved with custom corner showers that incorporate built-in shelving and niches for storage, optimizing every inch.

Enclosed designs with clear glass panels create a sense of openness, making small bathrooms feel larger and more inviting.

Open plan showers without doors or curtains can make a small bathroom appear more spacious, especially when combined with light colors and minimal hardware.

Incorporating built-in shelves and niches within the shower area maximizes storage without cluttering the space.
The choice of shower enclosure significantly impacts the perception of space in small bathrooms. Frameless glass options tend to make the area feel more open and less confined, while framed enclosures can add structure and style. The size and placement of the shower stall should be carefully considered to leave enough room for other fixtures and movement. Additionally, incorporating vertical storage solutions such as wall-mounted shelves or niches helps keep the floor area clear, enhancing the feeling of spaciousness.
| Layout Type | Advantages |
|---|---|
| Corner Shower | Maximizes corner space, ideal for small bathrooms |
| Walk-In Shower | Creates an open, accessible environment |
| Enclosed Shower | Provides privacy and containment of water |
| Open Plan Shower | Enhances spaciousness with minimal hardware |
| Sliding Door Shower | Saves space with sliding doors instead of swinging doors |
| Niche-Integrated Shower | Offers built-in storage to reduce clutter |
| Glass Partition Shower | Maintains openness while containing water |
| Compact Shower Stall | Optimizes limited space effectively |
Design principles for small bathroom showers focus on maximizing visual space and functionality. Light colors, large mirrors, and transparent glass panels contribute to an airy feel. Proper lighting, both natural and artificial, enhances the perception of space and highlights design features. Choosing fixtures and fittings that are proportionate to the size of the bathroom prevents the space from feeling cramped. Innovative storage options, such as corner shelves or recessed niches, help keep toiletries organized without encroaching on usable space.
Incorporating these layout ideas and design tips can significantly improve the usability and aesthetic of small bathroom showers. Whether opting for a corner unit, a walk-in design, or a combination of both, thoughtful planning ensures the space remains functional and visually appealing. Small bathrooms benefit from minimalist approaches that emphasize clean lines, light tones, and efficient storage, making them feel larger and more comfortable.
